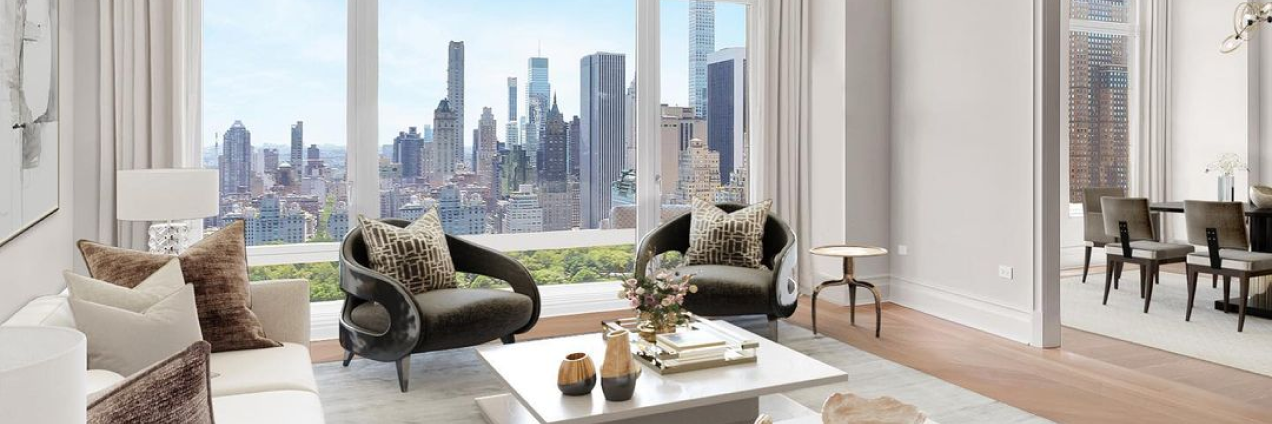Engel & Völkers Kamloops
We'll help you find your way.



Expert Advisors
At Engel & Völkers our passion is exceeding client expectations, so it's only natural we align ourselves with exceptional real estate professionals to serve clients across the globe. It's why we don't simply have agents, but rather, trusted advisors to guide clients through their home journey with precise knowledge, distinguished care ... and a bit of fun.
Engel & Völkers
Experience the difference.
Like every client and every real estate advisor, we too have a unique story. It's one steeped in iconic heritage that drives our resolve to change the way consumers experience the properties, neighborhoods and the overall process of buying and selling a home.
The world of Engel & Völkers was created and continues to grow around the mission to possess the highest levels of competency and client service. Through unrivaled brand consistency, sophisticated systems and innovations, we've done what no other European luxury real estate franchise has been able to do—successfully establish itself in the Americas.
Local experts worldwide

Sell with us
Taking you where you need to be.
If it’s time to open a new door, our advisors have the local real estate expertise to guide you through the process of selling your homes.
About Us
Engel & Völkers Kamloops
After meeting an Engel & Volkers representative at a conference in early 2019, Matt and Chris knew it was a brand they wanted to be part of. Offering a higher level of service to their clients was something that had always been important to them, so they immediately embarked on the journey of opening their own location in Kamloops.
Engel & Volkers Kamloops opened its doors in a temporary location in September 2019 and moved to its brand new “forever location” on the corner of 6th and Victoria Street in June 2022. Matt and Chris then went on to open a second shop in Sun Peaks, Canada’s second-largest ski resort, in September 2022. Both shops have been growing ever since and now have Advisors that proudly service Kamloops and its surrounding areas, along with Sun Peaks, Shuswap, and the Bridge Lake area. All of its Advisors embody the core values of Engel & Volkers; competence, exclusivity, and passion. They know that purchasing or selling a home is one of the largest transactions a person will complete in their lifetime, so they do everything they can to provide an unparalleled level of expertise. Along with their top-notch roster of Advisors, they also have an outstanding administrative support team. Featuring 4 full-time administrative staff members and 2 in-house Managing Brokers, Advisors, and their clients can rest assured knowing they are always taken care of.
The entire team at Engel & Volkers Kamloops knows that it’s important to provide the best experience possible to their clients, and that’s what they do.
Special Olympics
Creating inclusive communities
Engel & Völkers is a proud champion of Special Olympics, working together to unleash the human spirit through the transformative power and joy of sports. Our shared passion for this mission transcends throughout the local communities in which we serve.
Global Guide
GG Magazine
Architecture, lifestyle, fashion, design, yachting, luxury, travel. We scour the globe for the most exciting topics and most fascinating personalities, and invite you, dear reader, to come along for the ride. This season’s edition of GG, “The Island Issue,” is all about the eternal appeal of islands.
Career opportunities
Opening doors.
Engel & Völkers is on the continued quest to inspire a new generation of talent. Our standard of service sets us apart, and our standards are high. It's why we don't have agents, but rather, trusted advisors to guide clients through their home journey with precise knowledge and distinguished care.
Life is taking you places, we'll help you get there.
Whether it’s around the corner or around the globe, we’re here to find the perfect home for you.
Let's talk.
The more we know about you, and what you want, the closer we are to finding it.